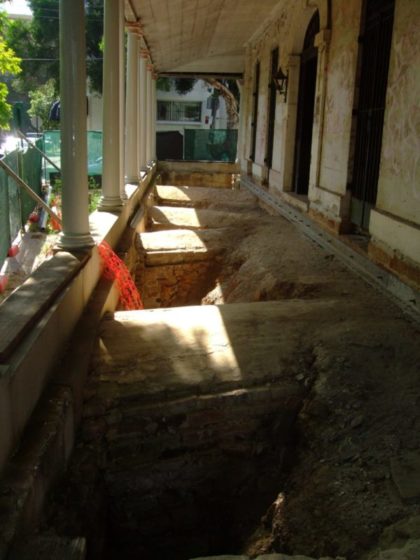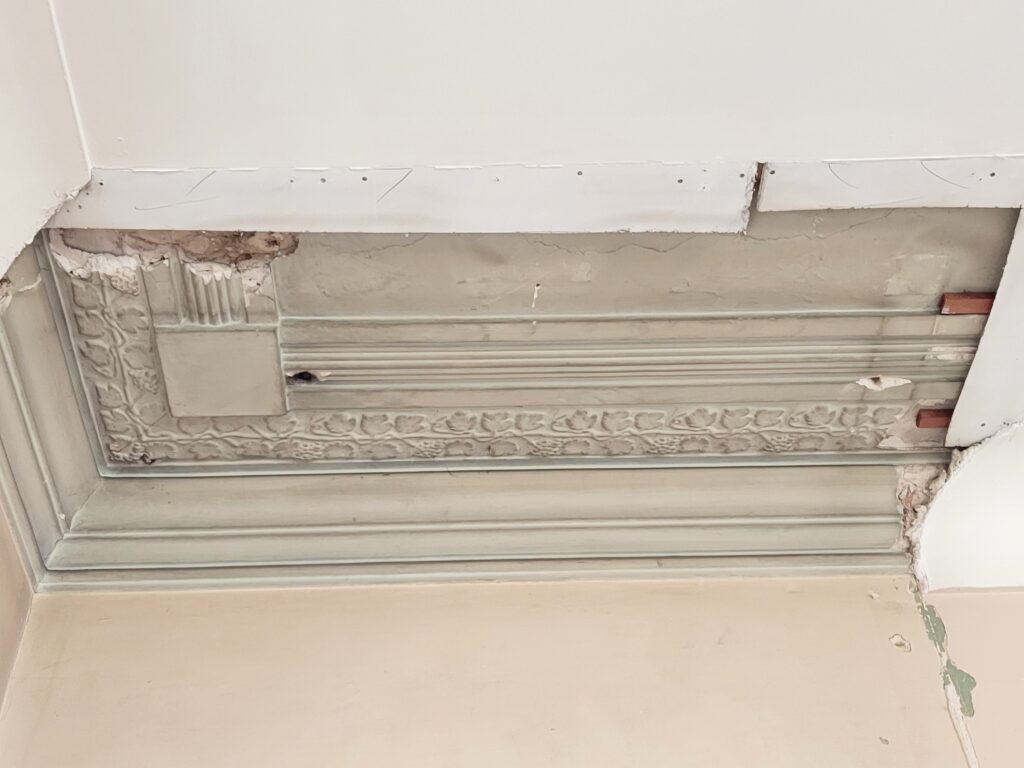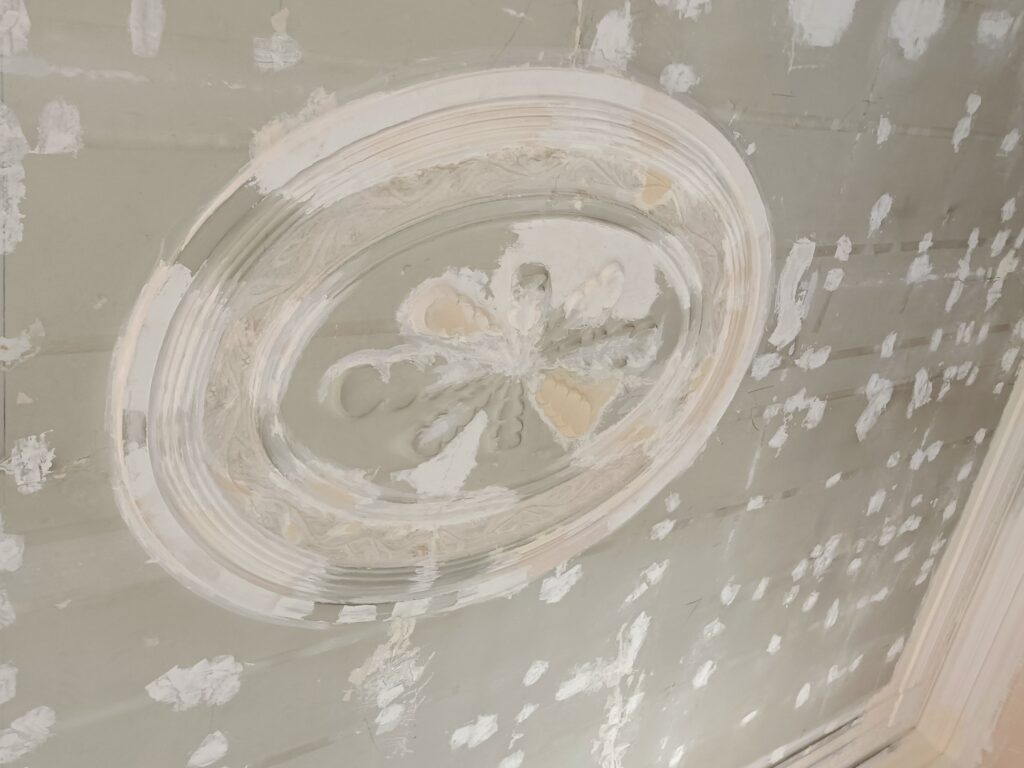Works (W.I.P)
At last and almost two years after lodging an application with the Heritage Council of NSW for restoration works to the roof and chimneys, an approval has been granted to undertake the works. It was anticipated that work would begin late 2019- early 2020 and take approximately five months.
The works involve the reconstruction of two chimneys which were removed in earlier times, repairs to the roof structure and the re-cladding of the roof with timber shingles (the original fabric).
The removal of the painted render is deferred until further evidence of possibly damaged brickwork, underneath the render, being repairable and that the face brickwork will not be detrimentally affected from the resultant increased weather exposure. Institutional assistance in respect of the latter is being sought to ensure proper protection. It is not known when the original building was rendered or for what purpose. Exposed red face brickwork was a signature issue with the architect, Francis Greenway.
The basement air vents have been reconstructed. The original vents had collapsed several times in the past and on one occasion included the use of used railway sleepers to replace the collapsed vaulted brick ceilings. Evidence indicates that these vents were amongst the last features to be constructed with the original building and utilised the left over bricks from the main house construction comprising a great number of half bricks and broken bricks. The sandstock bricks for each vent (actually a tunnel) totalled approx. 2400 in number. and were probably produced in the China Town brickworks which was the first major brick kiln in the Colony and located within 2 kilometres from Cleveland House (see image below).
The existing eastern wall of the house is an infill verandah wall (adjoining what is known as the ‘kitchen block’, a secondary building on the south-east corner of the property) which results in the original external wall of the house actually being on the inside of the house. The windows in this section are not original and steel lintels have been used in the window openings instead of the traditional relieving brick arches featured in all of the other window openings including the French doors; the ceiling is clad with masonite sheeting and the floor is modern reinforced concrete.
An application to reconstruct this section was rejected by the Heritage Council of New South wales and is currently subject to appeal to the NSW Minister for Planning.
Update: The appeal to the Minister was rejected (see DA proposals).
Update December 2020: Work has commenced on the reconstruction of fireplaces and the NW chimney and supporting wall. Several hearthstones were removed in the past and these also are being reconstructed. These works will be completed in approximately 6 months.
Substantial termite damage, post 1960, affected a considerable area of the flooring and structural timbers. These are being reconstructed with original timber species and specifications. When Cleveland House was originally built T&G flooring did not exist so the replacement flooring replicates the original (fulfilling the Burra Charter).
June 2023
New shingle roofing was planned to begin installation from July 2023; major repairs are required beforehand due to age, previously botched repair efforts and timber failure.
Plaster works c.1960 covered up original set plaster (weighing approx. 24 tonnes) finishes and caused the removal of ornate cornices and profiles. The image of the only Extant cornice below also displays the overlaid 1960s Gyprock ceilings which were installed throughout the whole building. The (just visible) protruding battens caused enormous damage to the original set plaster and ceiling roses. The Gyprock and the battens are now mainly removed and reconstruction is approx 75% complete. The ceiling roses have finely detailed leaf and berry motifs (difficult to see in the below image) now fully restored. The unpainted sections are the sections that had to be replaced


